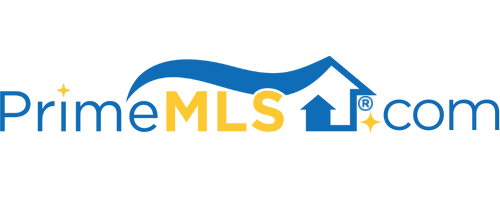6A HORSE SHOE LANE, #A A | Kingston, NH 03848 | Residential | Condo
$363,000 ![]()

Listing Courtesy of
The Merrill Bartlett Group
Description
Looking for a three-bedroom, 2.5 bath home in great condition? Look no further! Nestled on a private, 2.38 acre lot in a sought-after neighborhood is this very well maintained condex. You’ll love the spacious kitchen with lots of cabinet and counter space that overlooks a family room with gas fireplace. Are you a formal or casual household? In this home it doesn’t matter – the dining room and living room work for both lifestyles. Upstairs is the master suite with large walk-in closet and bath. Two nicely sized bedrooms, guest bath and convenient laundry area complete the floor. The bonus space in the finished basement is great for entertaining and the home office can hold an executive office suite of furniture. Add the two car attached garage, the large backyard with plush green lawn, and new Leach field and deck and this home is perfect for you!



