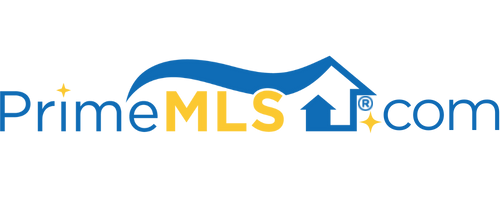7 KIMBERLY ROAD Kingston, NH 03848 | Residential | Single Family
$559,900 ![]()

Listing Courtesy of
The Merrill Bartlett Group
Description
This unique contemporary home at the end of a cul-de-sac on Bayberry Pond checks can be your piece of paradise. The huge renovated kitchen with granite, stainless appliances, double wall ovens. island and breakfast bar offers lots of counter and cabinet space. Step into the hot tub room from the First Floor Master Suite with newly renovated master bath. Open concept living, dining, kitchen and family rooms are perfect for entertaining family and friends. The first floor home office can be a fifth bedroom, ready for guests. Mudroom, first floor laundry. Three upstairs bedrooms with bath, loft library and a game room. Ready for what's waiting outside? You won't be disappointed. This waterfront home has a dock ready for your canoes, kayaks, paddle boats and fishing poles. At the entrance the front patio with the sound of water falling through the koi pond welcomes you and your visitors. The butterfly garden fills the center of the circular driveway. Not to mention the three season porch, fire pit, and garden arbor where two weddings have been held. This little piece of utopia is surrounded by woods giving you the privacy you've been looking for. Showings start on Monday, July 27 at 4pm.



