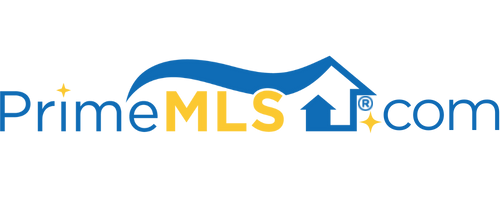7 WINSLOW PARK ROAD Kingston, NH 03848 | Residential | Single Family
$425,000 ![]()

Listing Courtesy of
The Merrill Bartlett Group
Description
A 600sf patio and tiered garden is perfect for entertaining outdoors in the spacious backyard of this updated three bedroom, one bath ranch. The strategically located kitchen has popular white cabinets with stainless steel appliances and is the hub between the living room with wood-burning fireplace w/insert and the dining/mudroom/sun room area. Downstairs is a family room with home office and laundry areas. Check out the updates! Previous owners installed a new septic in 2010 and B-Dry basement system in 2013. The current owners refinished the floors, sleeved the chimney and added a wood burning insert, added a new roof, larger water pressure tank, well pump, Nest thermostat, Ring doorbell, washer and dishwasher, upgraded the electrical to 200 amps, had a NH Saves energy audit and added insulation, and last year they gutted and refinished the bathroom. Add the location - the sought-after Ridgewood Association with deeded beach rights to Kingston Lake/Great Pond and possible boat slip and it has Association undeveloped common land as a backyard buffer. Showings begin on Saturday, April 17th by appointment only.



