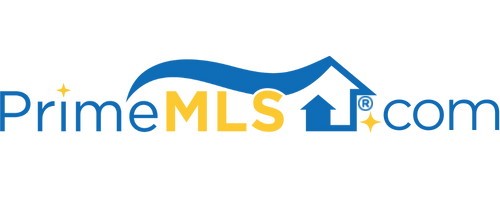8 HILLSIDE ROAD Kingston, NH 03848 | Residential | Single Family
$665,000 ![]()

Listing Courtesy of
The Merrill Bartlett Group
Description
Sunset Views! State of the art, highly efficient GEOTHERMAL HEATING and COOLING! Gorgeous updated kitchen! Private decks and patios! This updated contemporary home with hardwood floors has an updated eat-in kitchen with granite, island and breakfast bar. The Cathedral ceiling living room has sunset views through a wall of windows and a wood stove in the corner fireplace for cozy evenings. At the top of the "Good Morning" staircase the spacious three room primary suite has french doors that open to a PRIVATE DECK that leads to a private hot tub area. On the opposite side of the staircase two guest rooms share a bath, one has a walk-in closet and a cedar closet. Need a fourth bedroom? There's one on the first floor. The basement level has a SOUNDPROOFED recreation-media-music room with half bath and its own entrance that could be a possible in-law apartment or suite. Need more space? There are home offices, laundry rooms, 2 1/2 car garage, and so much more. Updates include geothermal heating and cooling system, windows, roof shingles, hot tub and wood stove. Enjoy the soothing sound of the waterfall water feature surrounded by perennial flowers. All at a great location close to Routes 125 and 495, 111 and 108, 107 and a short drive to Route 101.



