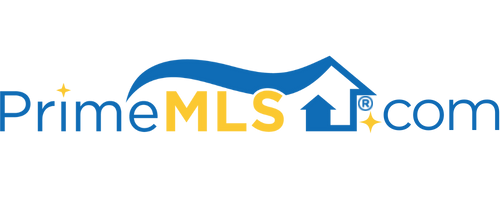76 ELM STREET Lancaster, NH 03584 | Residential | Single Family
$171,000 ![]()

Listing Courtesy of
Lisa Hampton Real Estate
Description
This charming New Englander is located on the "upper west side" just minutes from everything Lancaster & the local area has to offer. This home has 3 bedrooms & 1.5 baths, and is sited in a well-established neighborhood on a level .22 acre lot. You can enter the home from the driveway into a large mud room with laundry making this a great place to store & organize the outside gear. The eat-in kitchen has natural light, is fully applianced, has plenty of cupboards & counter space and offers access to the welcoming 3 season enclosed porch. There is a 1st floor bedroom and full bath for convenient one level living. A separate dining room has a centrally located pellet stove to maximize heating efficiency. You will find the living room at the front of the house with hardwood floors and a cozy gas fireplace with access to the street through a front foyer. Upstairs there are 2 large bedrooms with a 1/2 bath. A large attic & a shed offer lots of storage options. The back yard is fenced and has a garden space for home grown veggies. There are replacement windows, updated boiler, a metal roof and aluminum siding for easy maintenance. Downtown Lancaster has much to offer - imagine starting your day with fresh baked bread and pastries at the Polish Princess or a cup of delicious coffee at the Granite Grind. In the afternoon you can sip tasty craft beer at the Copper Pig, then catch a movie at the Rialto. Skiing, hiking and other outdoor activities are all within a 30 minute drive.



