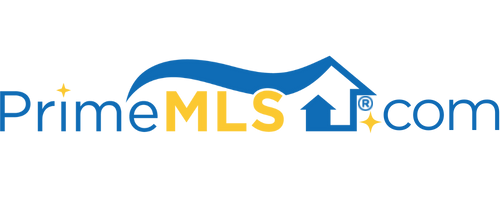8 BLACKBERRY LANE Lancaster, NH 03584 | Residential | Single Family
$310,000 ![]()

Listing Courtesy of
Lisa Hampton Real Estate
Description
Beautiful, warm and welcoming describes this colonial home sited on +/- 1.05 acres in a great neighborhood with 4 bedrooms & 2.5 baths. An open foyer welcomes you into the home with a tiled floor and leads you to a well appointed kitchen offering plenty of cabinets, a pull out pantry and updated stainless appliances. A high top breakfast island is in the bay window and is the perfect place to relax with a cup of coffee to start the day. The den is home to a pool table, has a hearth to hook up a stove and has french doors leading to a heated sun porch. The back deck has a covered bar area which is great for entertaining and a new lower deck opens to a space for a pool. Beautiful new floors flow through the main level's semi-open floor plan featuring a dining room with built-in hutch and a large living room with pellet stove. A combination laundry room and 1/2 guest bath is on the first level for convenience. Upstairs you will find a master suite with a 3/4 bath and two closets. The other 3 bedrooms share a full bath. The partially finished basement offers a bonus room which is currently used as an exercise room and the home has a central vacuum system. A heated 2 car garage under the home has direct access and the lower driveway is paved. A second driveway leads to another garage/storage shed with 2 bays offering extra room to store the toys and outside equipment. The yard is open, gently sloping and has raised garden beds. Don't miss this home!


