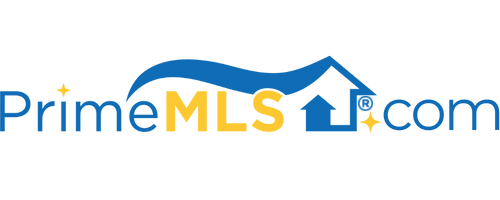178 MELLISH ROAD Langdon, NH 03602 | Residential | Single Family
$395,000 ![]()

Listing Courtesy of
Traditions Real Estate LLC
Description
From the time you enter this home you observe the pride of ownership and the craftsmanship of this 3 bedroom, 3 bath home on 12+ acres set on a quiet country road. As you enter the enormous mudroom with tile flooring and natural wooden vaulted ceiling greats you! 1st floor begins with a generous sized kitchen that features granite counters, stainless appliances, custom cabinets and walk in pantry. Dining area flows from the kitchen. The den is located on 1st floor and could be used for guests as it's next to the 3/4 bath. Living room features gorgeous wood burning local granite fireplace, radiant heat on 1st floor, black birch flooring, natural woodwork and 8' ceilings through out home. 2nd floor has huge master suite with granite topped double vanity, 3/4 bath and walk in closet. 2 more bedrooms with ceiling fans and a full bath with laundry, black birch flooring and natural woodwork with gorgeous hall completes this floor. Half of the basement is finished with sound deadening walls, walk out entry and wood burning stove making this a perfect place for the family room. Buderus oil furnace, Radon water and air mitigation systems installed and another washer/dryer are located in the workshop area. Over the attached 2 car garage is a lovely sized room perfect for a home office with separate entrance, surround sound, and lots for built in storage with gas stove for comfort and ambiance with mini split for more comfort. This home is turn key ready!



