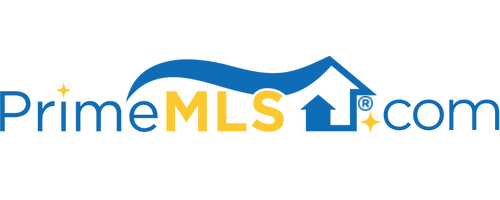0 EASTMAN HILL ROAD Lebanon, NH 03766 | Residential | Single Family
$660,000 ![]()

Listing Courtesy of
Big Green Real Estate
Description
This is a spectacular parcel of land, mildly sloped, south-facing, with both beautiful meadows and wooded portions, great views looking out toward Whaleback, Methodist Hill, Barden Hill, and Mt. Ascutney. There would be several terrific home sites here, and potential for solar energy. The property is accessed by a shared ROW drive off of Furlow Lane, accessed off of Eastman Hill Rd., across additional land, 19.71 acres, also for sale by same owner, MLS#4802199, $179,500, could be purchased as a package. The house is an unusual octagon shape, with tons of light through many windows. The main living level is essentially one large, great room, with cathedral ceiling, large stone fireplace, natural wood, windows and expansive views, opening onto a large deck. The house is currently leased until May 31, 2020. 97 acres of the property is enrolled in Current Use. There are 2 outbuildings: a small horse barn, and a garden shed/playhouse. The property contains a large maple grove, reportedly with potential for up to approx. 6,000 taps, according to forester. PLEASE TAKE A LOOK AT THE DRONE VIDEO UNDER VIRTUAL TOURS.



