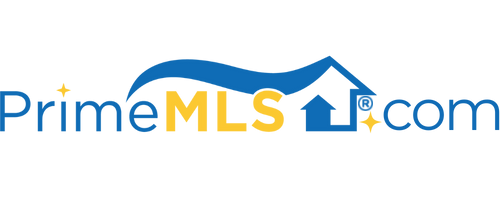337 MOUNT SUPPORT ROAD, #406 406 | Lebanon, NH 03766 | Residential | Condo
$475,000 ![]()

Listing Courtesy of
Williamson Group Sothebys Intl. Realty
Description
Quarry Hill unit 406 is unlike any other townhouse condominium in this development. Start with a south facing end unit bordering a nice expanse of side lawn with a mature perennial garden and add original owners who worked with the builder on finish and attention to detail to achieve a unique and inviting living space. With hardwood floors, lots of sun and custom Crown Point cabinetry in the gourmet kitchen the first floors runs from east to west and ends with a private deck facing east off of the living room. The open concept first floor combination kitchen/family/dining area, bathed in morning light, offers the space everyone is looking for. A second-floor master bedroom en-suite and a second bedroom and second full bath on the top floor as well as a fully finished lower level with a laundry, full bath and separate space for a rec room, TV, home office, exercise area or for overflow guests. Minutes to DHMC, Centerra Marketplace, the RVC and downtown Hanover and Lebanon, Quarry Hill offers the combination of one of the most convenient locations in the UV with a professional and well managed condominium community. Two assigned parking spaces, a nearby Advance Transit bus stop, a multi-use path that leads to the DHMC campus as well as direct access to miles of trails for mountain biking and hiking or just walking the dog.



