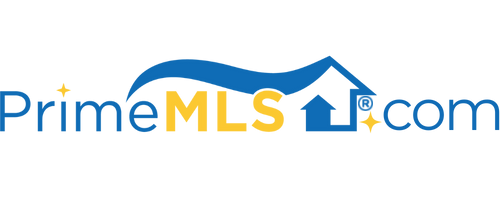106 GARRITY ROAD Lee, NH 03861 | Residential | Single Family
$375,000 ![]()

Listing Courtesy of
KW Coastal and Lakes & Mountains Realty
Description
A unique offering, this 4 bedroom 2 bath contemporary home is full of character and charm. “The Treehouse” is set on just over 1 acre in the Oyster River School District and is not your typical layout, check out the floor plan and 3D tour! Enter into the foyer where you’ll find the laundry room and plenty of space to kick off shoes. The open concept living area is located on the second floor and features wood flooring & exposed beams. The living room is a fun space with a skylight, cozy reading nook, lots of built-ins, and a brick fireplace. The bright and cheery kitchen is open to the dining area and leads out to the screened porch, a great space to enjoy your morning coffee or tea. Downstairs there are 3 bedrooms, a recently renovated full bathroom and the primary bedroom has its own private deck. Head down one more set of stairs to the walkout lower level and you’ll find the family room, 4th bedroom, and 3/4 bathroom. This versatile space provides endless possibilities and leads out to the fenced-in backyard. The 30-panel solar array is owned with no balance owed which means more affordable energy bills and it also provides covered parking for 2 vehicles. Convenient commuter location with easy access to Route 4, UNH, Portsmouth & the Seacoast. Please note that the walkway and porches are in need of repair, a pre-inspection report is available upon request. Delayed showings begin Friday, May 20th by appointment only, showing blocks this Friday 3-6pm and Saturday 11-2pm.



