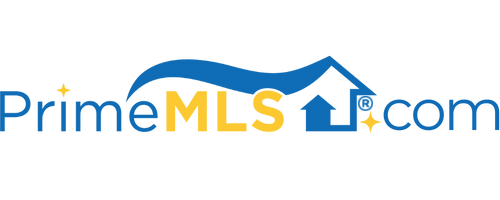52 PINKHAM ROAD Lee, NH 03861 | Residential | Single Family
$399,500 ![]()

Listing Courtesy of
Welcome Home Realty
Description
Back on the market due to Buyer financing. This move-in ready, 1,848 s.f. well maintained home with 4 Bedrooms, 1- 1/2 Baths sets on a level 1.13 acre lot. The large Living Room will accomodate the whole family as well as the Dining area. There's no lack of storage with all the beautiful cabinets in the Kitchen. A half Bath with Laundry and 2 Bedrooms finish the 1st floor. Upstiars you'll find 2 large Bedrooms. One on each end of the house with a Full Bath and Walk-in Storage Closet inbetween. Beautiful Hardwood floors throughout with Flagstone Foyer, vinyl in kitchen and vinyl planking in the bathrooms. Step out the backdoor to your huge deck where you'll have all the space needed to entertain family and friends. The extra large backyard is level, making it perfect for gardening and playing. Relax in the shade of the beautiful mature Oak trees on those hot summer days. This winter don't fret about oil prices you'll be plenty warm using the wood stove. Only minutes from groceries, restaurants, WD Urgent Care, pharmacies and more. Two minutes from Rte 125 makes this a great commuter location. A huge plus is that this home is located in the Oyster River School District. One of the top high schools in the State.



