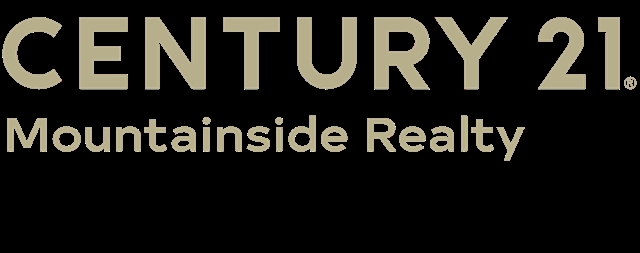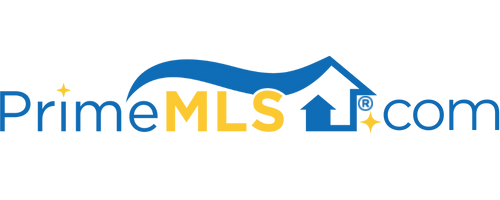20 YELLOW BIRCH CIRCLE Lincoln, NH 03251 | Residential | Single Family
$2,750,000 ![]()

Listing Courtesy of
Century 21 Mountainside Realty
Description
Welcome to South Peak Resort at Loon Mountain. Tucked away on a quiet cul-de-sac, this beautiful, Adirondack home sits slope side offering true ski-in / ski-out access. When entering the home you will be greeted by an abundance of detail and craftsmanship. Progressing into the great room, the craftsmanship becomes even more apparent with a floor-to-ceiling stone fireplace & a large wall of windows that absorbs the afternoon sunlight. Open to the great room is the gourmet kitchen large enough for more than just the chef. A large dining room with an adjacent wet bar/butler's pantry, half bath, secondary living space with gas fireplace and a semi-private suite round out the first floor amenities. You can also access the home from the heated, oversized two-car garage. On the upper level you have the primary bedroom and bathroom, two additional en suite bedrooms, laundry room, a large bonus room, and another bed and bath. This home has enough space for everyone! Ski from the trail to your back door where you can unload all of your gear in the large ski storage room with benches and cubbies for the whole group. A full basement, mostly unfinished, provides a great opportunity for storage or future expansion.



