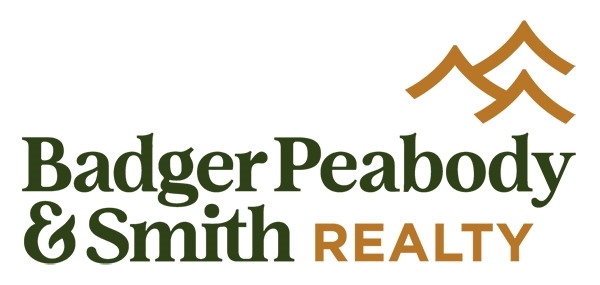21 RIVERSIDE TERRACE DRIVE, #4E 4E | Lincoln, NH 03251 | Residential | Condo
$786,000 ![]()

Listing Courtesy of
Badger Peabody & Smith Realty
Description
Enjoy a front row seat for the exciting expansion of South Peak at Loon Mountain. Trails are currently being logged, bringing skiing to your front door. Ownership at South Peak brings a myriad of benefits, including shuttle bus, hot tub, gated access to the main mountain, the JE Henry trail which runs parallel to the Pemigewasset River out in back of the unit, community grilling and fire pit. This furnished three bedroom open, elegant and updated feel. With the windows open in the summer, you can feel the fresh mountain air while listening to the river flowing outside. Come winter, after a memorable day on the slopes, park your skis in the ski locker or garage, and proceed in front of the warm gas fireplace. The modern layout allows for gathering, and high ceilings radiate natural light. The spacious primary suite will comfort the most discerning of buyers, while the two additional bedrooms are located at the opposite end of the condo for privacy. A covered balcony allows for dining, unwinding or working from home. Just across the bridge from downtown Lincoln, the entertainment and dining hub of the White Mountains is just steps away. Take the opportunity to become new owners at New Hampshire's premier destination.



