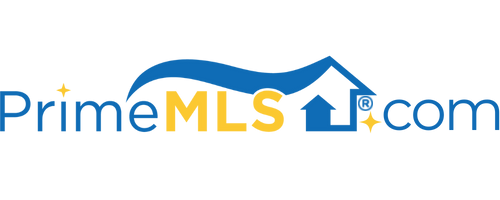227 MAIN STREET, #306 306 | Lincoln, NH 03251 | Residential | Condo
$252,500 ![]()

Listing Courtesy of
Tertia M. Cote Real Estate
Description
Spacious multi-level unit with expansive mountain views including South Mt. Ski Area. Large private balcony off living room and master bedroom. Nicely furnished living room with cozy gas log fireplace and air conditioning. 1st floor Master bedroom with private bath, flat screen TV, electric fireplace, ceiling fan, A/C and walk-in closet. 1st floor Guest bedroom with flat screen TV, A/C, ceiling fan, walk-in closet and full bath. Recently updated full kitchen with stainless steel appliances, breakfast bar and ceramic tile flooring. Spacious 2nd floor features large open area with additional bedding and TV sitting area with electric fireplace, three large closets, air conditioning, 3rd full bath and outside deck area. Amenities include Wi/Fi, game room, indoor/outdoor hot tubs, indoor/outdoor pools, 3 saunas, racquet ball court, cardio and weight rooms, laundry, ski shuttle to Loon Mt., ski lockers. Owner's pets allowed.



