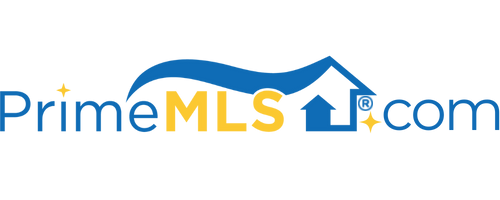24 SPRUCE DRIVE Lincoln, NH 03251 | Residential | Single Family
$695,000 ![]()

Listing Courtesy of
Rune Stone Realty
Description
Ski in Ski out in Forest Ridge. This home is a Yankee Barn home built with Douglas Fir timbers reclaimed from a Chicago mill. Open concept living Dining and kitchen. Three bedrooms in the main house with a guest suite above the detached two car garage with its own private deck and entrance. Master suite with walking in closet and bath. Sleeping loft. Lower level walkout with wet bar large living area with billiard room. Tons of closet space. This property is ready to entertain with a large parking area. Indoor and out door fireplaces. Low maintenance design. Winter views. Access to all the amenities included in Forest Ridge. Shuttle service to Loon, Sports club open 7 days a week. Indoor and outdoor pools. walking distance to main street shopping and restaurants. Great location for all the white Mountains has to offer.



