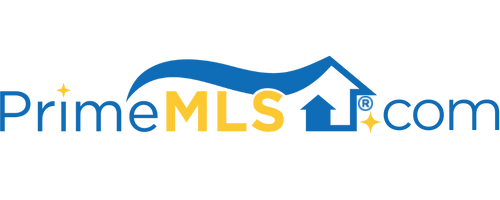31 BEECHNUT DRIVE Lincoln, NH 03251 | Residential | Single Family
$480,000 ![]()

Listing Courtesy of
Loon Reservation Service
Description
This Loon base area home has space for everyone, with a finished basement providing an additional 792 sq ft of living and storage space, and 2 huge decks to take advantage of mountain views for miles and backyard privacy right off the White Mountain National Forest Border! The entry level has a spacious storage area for your summer or winter gear. Off this mudroom is a 3/4 bath and the laundry room with washer and dryer. Head past those to the recreation room with comfortable seating and room for games. Upstairs is the main living level with modern kitchen, dining area and living room with wood stove and huge windows to enjoy the mountain views. Off the dining area is the front deck, running the 36 foot width of the home, while off the kitchen is the larger back deck surrounded by the National Forest. You can just see the trail leading from Loon and beyond. There is a full bath off the living area, with the master bedroom suite just beyond. That bedroom has a private 3/4 bath and a slider to the front deck. Upstairs again is the top level of the home, holding three additional bedrooms and another 3/4 bath. Although only a half mile to the slopes, you can enjoy shuttle service in winter for a small fee, and join the swim club that's even closer, as a charter member. Updates made in 2017 include new metal roof, hot water tank and pump. This home is also in a vacation rental program, with many happy past guests. There is a winter seasonal in place for 2019-2020 as well.



