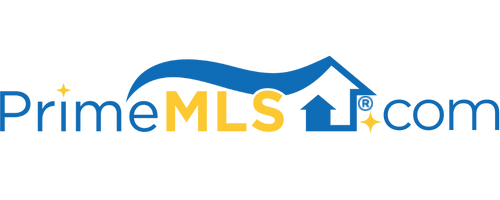9 RIVERSIDE TERRACE DRIVE, #2A 2A | Lincoln, NH 03251 | Residential | Condo
$650,000 ![]()

Listing Courtesy of
Loon Reservation Service
Description
This 3 bedroom, 2 bath South Peak condo has so many great features! Drive into your own garage and enter the home without braving the elements. No steps anywhere means easy access throughout. On the far side of the home, sit on the patio or lawn and listen to the river just beyond the trees. Come winter, you'll be able to see the river, or enjoy a nice fire from the comfortable living room sofa. Solid surface floors in the main living/dining area and granite counters in the kitchen all allow for easy clean up. The master suite has a spacious bath with separate jetted tub and step in shower, while the 2nd and 3rd bedrooms share the other bath, and there are plenty of storage closets throughout. The central AC system's furnace and water heater were just updated in 2018. When you head outside, you can choose from the community hot tub, fire pit and grill area, or grab the concierge shuttle and ski back to across the street from your vacation home. You can even walk into town and enjoy various restaurants or shows nearby. Come see for yourself if this is the place for you!



