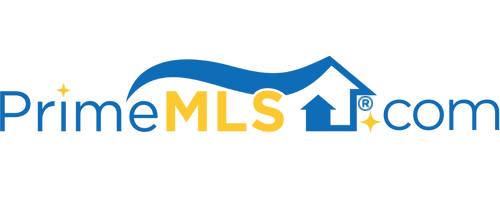84 BUCK RIDGE ROAD Lisbon, NH 03585 | Residential | Single Family
$286,900 ![]()

Listing Courtesy of
Bean Group / Meredith
Description
Extremely Efficient & Beautiful 4 Bedroom 3 Bath Home With Huge 4 Car Detached Garage Featuring 2 Over-Sized Doors & Storage Above. The 2 story 60 X 28 ft house sits up on 2.06 Acres and looks out over mountains and hills surrounding the Androscoggin River Valley. Large Kitchen opens nicely to the Living Room & Dining Room and has easy direct access to the porch for meals with a view. Master Bedroom also looks over the distant mountains and has his and her walk-in closets and a 5 Piece En Suite Bathroom W/Whirlpool Tub. A big 20 X 12 Family Room on the first floor has a wood stove, a bar, a 1/2 Bath, and is attached to a large bedroom. Upstairs are the Master Bedroom, 2 additional Bedrooms, and Laundry Room with efficient washer and dryer and a soaking sink. One car garage comes into the house, and a huge utility room features a sizable workshop area for skis or other hobbies. Energy Star Appliances including System 2000 Boiler with Domestic Hot Water Superstore, and an in-ground 500 gal. propane property-owned tank, make this home affordable. A great location has you at the stores in Littleton in as little as 6 minutes! 17 Minutes to Franconia with Cannon Mountain, and 35 Minutes to Bretton Woods! Easy access to Interstates 93 and 91. Walk to the Androscoggin River for fishing and summer fun. A great home for a primary residence or second home. Close to a hospital and far from the rat race. Tons of Storage including 5 spots in garages for cars! Additional Acreage Available.



