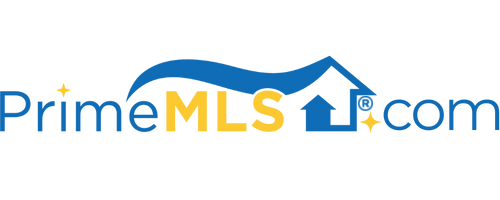109 TALENT ROAD Litchfield, NH 03052 | Residential | Single Family
$485,000 ![]()

Listing Courtesy of
The Snyder Realty Group
Description
Beautifully renovated center hall Colonial on an acre of mature landscaping. Entering through the front door, you are greeted by luxurious 5” walnut hardwood floors throughout, view of the tree-lined backyard through the eat-in kitchen & an abundant mixture of recessed, ambient, & natural lighting. New kitchen features soft-closing, custom cabinetry w/pull out drawers, double pantry, granite counters, SS appliances, & peninsula seating. Tucked away in the back of the 1st floor is the laundry & private guest bath. The spacious dining rm features custom wood shutters, chair rail, & chandelier lighting. The wood shutters carry through the front of the home & into the large living room that presents a wood burning fireplace and plenty of space for relaxation and entertainment. As an added bonus, there is a large unfinished 1st flr "family room" that can be finished for additional space. The 2nd level showcases 4 good-sized bedrms, including the master en suite with full bath, & separate full guest bath. All rooms have been freshly painted & feature new hardwood floors, as well as central air. The finished LL walk-out basement is bright w/natural light, offering fantastic space for just about any of your needs & includes a private office with built-in shelving. Offering irrigation & a private, back-patio area overlooking the large, wooded, professionally landscaped yard. Excellent location & convenient to town schools, trails, parks, and ponds as well as to Manchester Airport.



