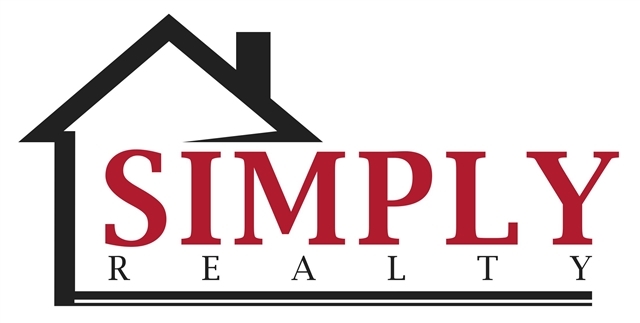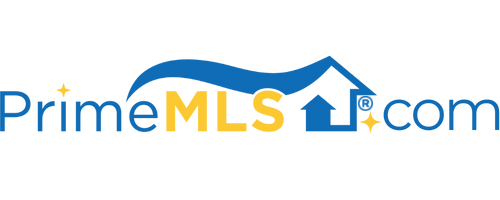29 LOUISE DRIVE Litchfield, NH 03052 | Residential | Single Family
$610,000 ![]()

Listing Courtesy of
Simply Realty
Description
Welcome to this meticulously maintained ranch-style home in a desirable neighborhood in Litchfield. This home has something for everyone, with so much to offer that it would be hard to list it all! The cathedral ceiling kitchen has plenty of cabinet space and granite countertops, Cozy bright living room, separate 1st floor laundry room and a sunroom overlooking the yard and pool area. there is Central AC and a central vacuum. The finished walk-out lower level offers flexibility for recreation with a ¾ bath, a wet bar, and a brick wall wood stove for alternative heat! There is also an enclosed porch that accesses the beautiful backyard area. Get ready for some summer outdoor relaxation and entertainment with the 16' x 32' fenced in-ground pool. If you are a garden enthusiast, you will appreciate the beautiful perennial gardens that bloom each season with new flowers. If you like to grow your own produce, there is garden space in the back of the home ready for you. The lot also has several fruit trees and berry bushes. Now, for the handyman, hobbyist, or gardener, the home boasts a wonderful detached 24' x 24' garage with a second story and separate driveways. There is also more storage in the shed out back, equipped with its own electricity. A lot of updates has been done through the years including Roof, windows, Air conditioning, Heating system and Oil Tank. You will not want to miss this one!



