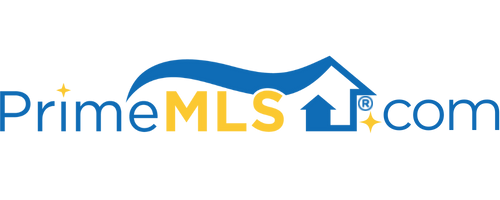4 ROOKERY WAY Litchfield, NH 03052 | Residential | Single Family
$485,500 ![]()

Listing Courtesy of
The Snyder Realty Group
Description
Just in time for Christmas! Closeout 2021 with a NEW HOME. Beautiful Cape-style home on 1.17 acres in a highly desirable area. Offering 3 bedrooms with a partially finished 4th bedroom, 2 baths, finished basement, and more. Entering the front door you are greeted with a nice entryway that is large enough to greet family and friends and move about. The living room showcases a center propane fireplace and is separated from the dining room by a center rear staircase. The dining area has access to the AWESOME enclosed back porch which has a pellet stove keeping it warm and toasty. The kitchen is bright and cheery with a center island. The first-floor bathroom is spacious and has a nice laundry area with shelves. The second floor has a large master bedroom with a walk-in closet and vaulted ceilings, the main bathroom has cathedral ceilings with good natural lighting, along with the 2nd and 3rd bedrooms completing the second floor. The basement is mostly finished and features a front-to-back family room, and another partially finished room, with a direct walkout. Laminate wood flooring throughout the 1st and 2nd floor, you will love the central air conditioning for the summers along with the 7-zone irrigation system. Neighborhood BONUS the Musquash Conservation Walking Trails is within walking distance, convenient to urgent care and route 93, excellent location!



