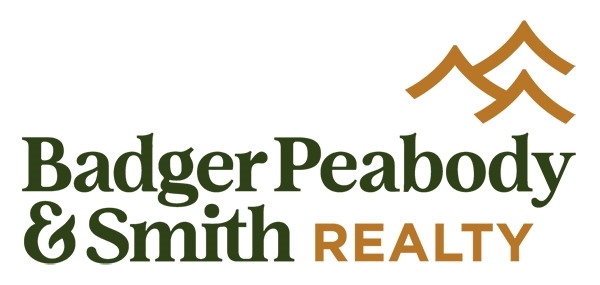1012 FOSTER HILL ROAD Littleton, NH 03561 | Residential | Single Family
$900,000 ![]()

Listing Courtesy of
Badger Peabody & Smith Realty
Description
This beautiful and modern 4 bedroom, 3 and 1/2 bath home sited on 91 acres is ready for you. This property overlooks the Connecticut River and beyond to the Green Mountains of Vermont. Well designed with an eat in kitchen with views of the landscape you will enjoy at any meal. Large deck is great for entertaining and is easily accessible from kitchen & living room. The formal dining room is great for gathering. A library is nearby with a wall of built-ins - what a lovely spot to unwind with a good book. The first floor expansive primary suite includes an office & walk-in closet. Large primary bath has a tile shower & double vanity. The upstairs features a balcony with playroom and 2 bedrooms and 2 bathrooms. 2 car oversized detached garage with a 1 bedroom apartment/in law apartment. In the early spring, tap your trees and make syrup in your fully equipped sugar shack. This elegant property has a long, well maintained driveway, but please, don't drive up without an appointment to view the property.



