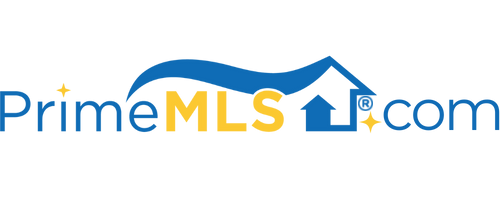38 KELLEY LANE Littleton, NH 03561 | Residential | Single Family
$315,000 ![]()

Listing Courtesy of
Lisa Hampton Real Estate
Description
Tucked at the end of a residential neighborhood, this beautiful 3 bedroom 1.5 bath raised ranch sits on a corner lot with +/- .54 acres adorned with beautiful perennial flower gardens. No worries about carpet stains and allergies, all floors have been upgraded to solid surfaces. The main level of the home offers an open concept living space with an updated kitchen featuring white cabinets, newer appliances and recessed lighting with dimmer switches. There are 2 decks off the living room & dining area with sliding door entrances. New luxury waterproof vinyl plank flooring in living room, bedrooms & hallway. Lower level entrance invites you into the large mudroom with a Harmon pellet stove capable of heating most of the home. From there you enter the large finished basement, great for a family room with a new high quality epoxy flooring. A combination laundry room and 1/2 bath with built in cabinets and exterior door to the side yard near the pool. Beautiful new custom cordless Bali blinds throughout the house for energy efficiency & privacy. Outside is your huge above ground pool with multi-level decks allowing plenty of room for lounge chairs & tables for family gatherings. The yard is large & level - perfect for lawn games! There's a firepit to relax & enjoy in the evenings. 1 car garage with chemical and stain resistant epoxy floor to seal out moisture, utility sink and built-in cabinets. Walking distance to the Littleton Co-op & less than a mile from downtown.


