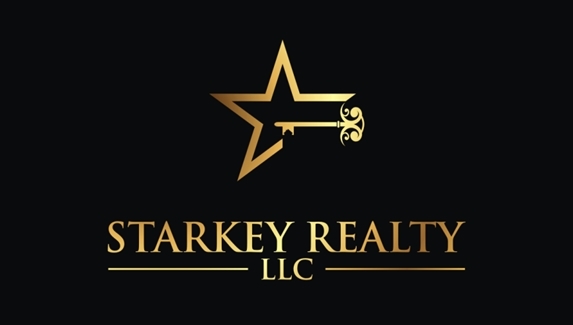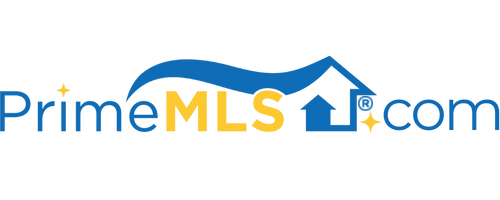11 HUNTER MILL WAY Londonderry, NH 03053 | Residential | Single Family
$619,900 ![]()

Listing Courtesy of
STARKEY Realty, LLC
Description
This is the Londonderry Home You Have Been Waiting For! This meticulously maintained 4 bedroom 3 bath 2000 colonial with great curb appeal was in the first phase of homes built in desirable Mill Pond neighborhood which means public water, public sewer, and natural gas as well as nearly an acre lot, with wooded privacy behind. You will love watching the sky and trees full of color from your deck or beautiful patio with fire pit, overlooking the woods down below. Level front yard, freshly sealed driveway, and landscaping welcome you in the palatial front entryway with wide grand staircase and hardwood floors through the dining room. Professionally cleaned carpets are in the first floor den/office and large living room with gas fireplace inset in the wall. Eat in kitchen with maple cabinets, peninsula, breakfast nook, lots of counter space, and pantry. The second floor has 4 bedrooms. The spacious master has an attached bath with soaking tub, privacy toilet and shower, double sinks, and walk in closet. The second floor has an additional full bath and a half bath is on the first floor. The full basement is unfinished for storage or future expansion and walks out to the side yard. Brand new roof! 3 year old furnace with central air and 6 month old on demand water heater. Generator ready. Want to make moving easy? Furniture and furnishings are negotiable. Delayed private showings start Friday 10/22 from 2-6, Sat 9-6, and Sun 9-4 Make your appointment to see this beautiful home!



