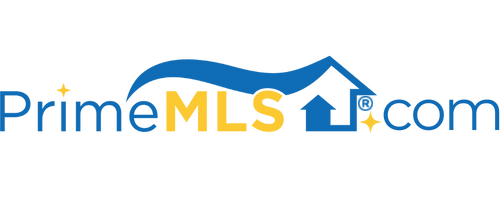14 VISTA RIDGE DRIVE, #54 54 | Londonderry, NH 03053 | Residential | Condo
$255,000 ![]()

Listing Courtesy of
WWW.FLATFEEMLS4FREE.COM
Description
STUNNING large 1st floor, 2 bedroom, 2 full bathroom, back corner unit at highly sought after Vista Ridge - right off I-93, Exit 5 in Londonderry! THIS UNIT WON’T LAST LONG!!! Within the last 4 years: NEW ceiling, wall & trim paint; NEW durable vinyl wood flooring; NEW light fixtures; NEW matching Kenmore stainless steel appliances in kitchen; NEW granite countertops; NEW energy efficient Samsung washer & dryer (just got in June!); NEW Delta faucets in master bathroom; NEW hot water heater; NEW gas furnace & central a/c unit; HUGE 8’ x 17’ storage unit in basement (elevator or stair access). PLAYGROUND on the opposite side of the building (easy access but no noise in unit). Across the street from the bus terminal & Rail Trail access for walking/biking. Close to EVERYTHING! Just bring your suitcases WELCOME HOME!!!



