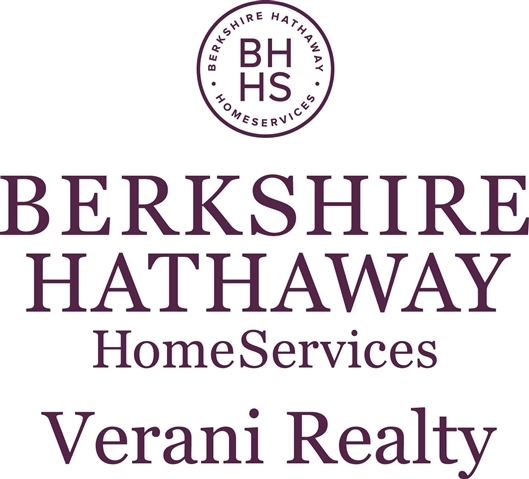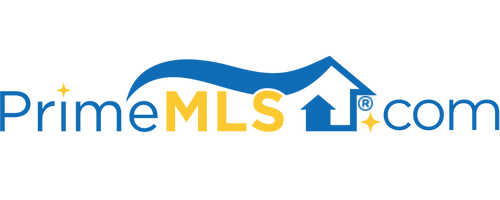17 PARTRIDGE LANE Londonderry, NH 03053 | Residential | Single Family
$525,000 ![]()

Listing Courtesy of
BHHS Verani Londonderry
Description
Sensational Contemporary Cape in desirable Partridge Hill Estates No. Londonderry neighborhood. You will fall in love with this airy, open concept home. Custom kitchen wows with Cambria quartz countertops, SS appliances, both bar and island seating, soft close cabinets with many specialty features including pull outs, can pantry, cookie sheet cabinet and more. Home has hardwood floors on the 1st floor. Take the chill out with the floor to ceiling brick wood burning fireplace. You will feel like you are in a treehouse in the cozy sunroom with 5 sliders which brings the outside in and leads to your low maintenance oversized composite deck with vinyl railings. As you drive up take note of the luscious front lawn and perennial plantings adorning the front porch. Master bedroom has cathedral ceiling and it's own private 3/4 bath. Need more space? Partially finished Lower level has daylight windows and room for an in home office and a guest bedroom. Add in the portable generator Hook-up and front lawn irrigation and you will decide this home has everything you've ever wanted.. Seller even had most of the 1st floor freshly painted and windows washed! Open House Saturday October 2nd 11-2 pm. Act fast to make this home yours today!



