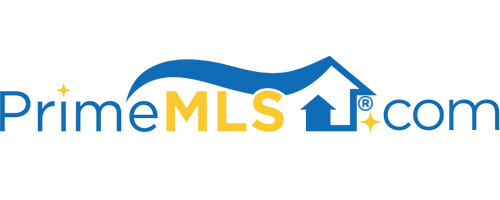2 JAKE ROAD Londonderry, NH 03053 | Residential | Single Family
$541,500 ![]()

Listing Courtesy of
RE/MAX Insight/Manchester
Description
Fantastic opportunity to own in a neighborhood in Londonderry, NH!!! 4 Bed, 2.5 Bath, Colonial on 1.22 acre lot! Open concept first floor with brand new kitchen, featuring quartz counter tops, farmers sink, gas range and overhead exhaust hood. Brand new hardwood floors throughout. Updated first floor bath. 1st floor laundry. The eat-in kitchen flows into the great room and dining room. Plenty of space for an over sized flat screen, sectional, and gas fire place for the cooler months! The breakfast area also walks out to a the new 16 x 12 deck done in trex and vinyl for low maintenance. 1st floor also features laundry, pantry, and Rec Room! Could also be used as an office, playroom, or formal living room! The second floor is complete with a master suite- including walk-in closet and full bath. 3 additional spare bedrooms complete with ceiling fans, hardwood flooring, and all have generous closet space. You will find all utilities in the full, walk-out basement that could be a finished bonus room and access to the 2 car garage! More room for expansion! The home is fully equipped with generator back up, a 50 gallon high efficiency hot water heater, and a 40 amp sub panel. Walk-out the brand new storm door and sit on your front porch or enjoy entertaining on the back deck! The yard has been perfect for outdoor family gatherings, playing with pets, family fire pit nights, sledding in the winter, and a place for the kids to play! A MUST SEE!



