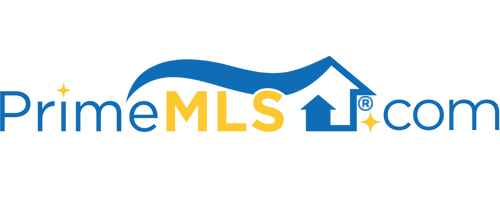41 CLARK ROAD Londonderry, NH 03053-2122 | Residential | Single Family
$700,000 ![]()

Listing Courtesy of
GRG Gosselin Realty Group
Description
Tucked away off the street this property sits on over 6.2 acres. Close to Rte. 93, & the Boston Express bus station, this location is perfect for commuters. As you approach the home the mature landscape draws you to an oversize farmer's porch complete with newly refinished mahogany flooring and ceiling with recessed lighting. A two-story vaulted entrance welcomes you as you enter the custom kitchen w/ pecan cabinets, accent lighting, granite counters and large center island for entertaining. This home has just had a makeover new paint, refinished red oak flooring throughout that make this home look like new. The kitchen expands to a dining area with a large bay window soaking in the sun and leads you into the great room which boasts four large Palladian windows, a cathedral ceiling and wood pellet stove. From the kitchen French doors open to a formal dining room featuring wainscoting and crown moulding. A laundry room, half bath and a den or office complete the first floor. The primary bedroom suite comes complete with a large Jacuzzi bathtub, separate shower, new vanity, and lighting with access to a 24x22 bonus room. Two additional generous size bedrooms complete the second floor. Full dry basement offering plenty of storage. Londonderry is one of the best developing towns in Nh and is perfect for everyone. There is plenty of shopping, food, and activities within a short distance from anywhere in town and very close to Boston and Manchester. Showings begin on 9-28



