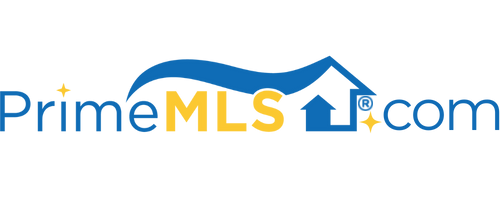55 WINDING POND ROAD Londonderry, NH 03053 | Residential | Condo
$360,000 ![]()

Listing Courtesy of
Kathleen Lambert Realty LLC
Description
Welcome Home! Spacious Century Village townhouse with spectacular pond views awaits. Three finished floors of flexible living space including walk-out lower level offering private entrance through new slider. All new windows and doors, updated kitchen and baths, new water heater and softener- virtually nothing to do but move right in! Open Concept Living Space boasts wood burning fireplace & gleaming hardwood flooring with slider access to rear deck. Kitchen offers all stainless appliances and white upgraded cabinetry. Glass tile backsplash & gorgeous granite countertops make this a kitchen you'll be proud to create in. 1/2 bath, convenient laundry, ample closet space and direct access to one car attached garage round out main floor amenities. Lower level offers more pond views, direct access to covered patio & serene walking trails which surround the pond.Enjoy the private 3/4 bath and dueling closets which complete this space and makes it the perfect owners' suite, home office or Rec Room. Upstairs is home to two large bedrooms with generous sized closets - master offers vaulted ceilings, 2 closets and Juliet balcony updated full bath w/ linen closet. Room for expansion exists - the potential to finish attic space above garage exists - for even more living space & equity. Enjoy all of the commuter friendly convenience and amenities awarded to Century Village residents. Enjoy the pool,tennis courts, playground and club house of sought after Century Village.



