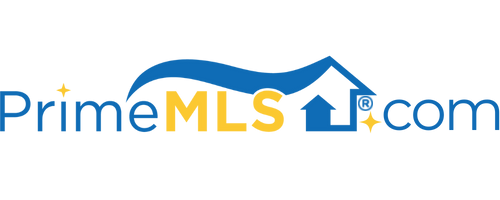6 MATTHEW DRIVE Londonderry, NH 03053 | Residential | Single Family
$405,000 ![]()

Listing Courtesy of
BHG Masiello Londonderry
Description
Picture perfect!! Pride of ownership shows everywhere in this beautiful Gambrel sitting on a cul-de-sac street! There is plenty of room to play, entertain and relax. Updated eat-in kitchen with granite & SS appliances and formal dining room. Oversized, sunny living room with gleaming hardwood floor. Second floor has 3 bedrooms including updated bath. Finished basement with a large room with an option for a 4th bed? man cave? home gym? You will find in this beautifully decorated home, attention to details everywhere with updates such as: fresh interior paint throughout the house, gleaming hardwood floors, roof, furnance & list goes on and on. Huge screened porch overlooking private back yard with a patio, there is also hot tub and large deck for BBQ's and summer parties! Conveniently located to major highways, airport, ball fields, shopping, farms, Apple orchards and Boston. Come take a look, you won't be disappointed!! Showings start Saturday 05/16 & Sunday 05/17 from 10:00am -4:00pm. Pre-approved buyers only!



