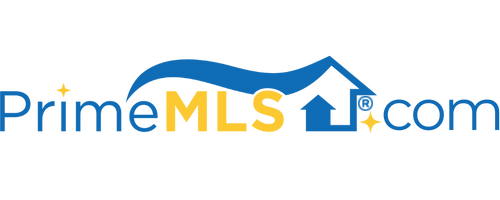17 MADISON WAY Loudon, NH 03307 | Residential | Single Family
$489,000 ![]()

Listing Courtesy of
Century 21 Circa 72 Inc.
Description
This GORGEOUS Craftsman Cape ,built in 2020, is better than new construction! Beautifully appointed home with hardwood floors throughout first level, 9 foot ceilings and a light and bright open floor plan . The dream Kitchen, with upgraded stainless appliances & granite, opens to Dining area, large Living Room and home Office . There are two first floor Bedrooms, including the spacious Master Bedroom Suite with granite and tile Master Bath. The second first floor Bedroom has direct access to a full Bathroom as well. The upper level has 2 additional Bedrooms, a Family Room ( or second office) and another full Bathroom . The walk in attic offers expansion potential if needed. The owners have upgraded the home with central AC, irrigation system and paved walk way. Situated on 2.04 acres of level land in a 7 lot cul-de-sac, just minutes from Route 106 for easy commuting. Don't miss this beauty! PLEASE NOTE THE OPEN HOUSE HAS BEEN CANCELLED.



