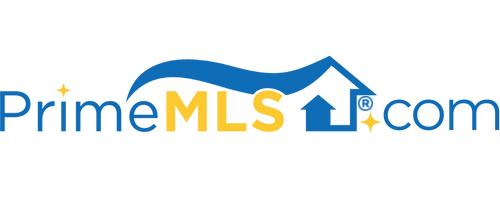178 GREENVIEW DRIVE Loudon, NH 03307 | Residential | Single Family
$424,400 ![]()

Listing Courtesy of
Coldwell Banker Realty Gilford NH
Description
Nestled in the greens of the neighboring Country Club, this stately, well-maintained home is as captivating as its scenic road to get there. Not your average Colonial; with an open floor plan, the rooms provide an abundance of natural light and an easy flow for entertaining. From the generous entryway, to the warmth of the fire in the oversized living room, to the dining room just waiting for a large gathering ... there are spaces and places of comfort for all. The open kitchen is well-appointed with stainless steel appliances, a cleverly engineered kitchen island, as well as a convenient pantry. A wide staircase ends at a comfortable landing that welcomes you to a full bath/laundry room, as well as three sizeable bedrooms, including the Master Bedroom with full bath, walk-in closet, and substantial bonus room. The rooms are light, bright, spacious and updated. The opportunities for the partially finished basement are endless. The attached two car garage has direct access both to the main level of the home, as well as the basement. Sit on your expansive wrap around Farmer's porch as you enjoy your morning coffee, or overlook your private backyard while enjoying the peace of your surroundings on your large, sunny 3-season porch. Inside or out - this property is impressive and will truly feel like home. Occupancy shall not be before 3/1/2021, unless agreed upon in writing by both buyer and seller.



