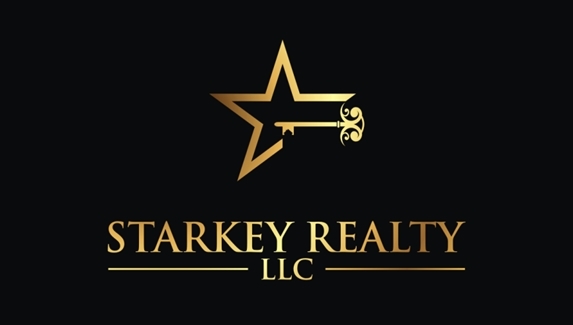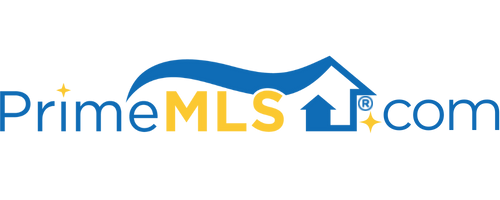29 VIOLET WAY Loudon, NH 03307 | Residential | Condo
$479,900 ![]()

Listing Courtesy of
STARKEY Realty, LLC
Description
Meticulously Maintained, Beautiful Villages of Loudon 55+ Cape with Full Finished Second Floor and Finished Basement! This is the one you have been waiting for! This unit has practically every extra option available. Gleaming oak hardwood floors through the whole first floor living space, white cabinet kitchen, gas stove, double drawer dishwasher, stainless fridge, granite counter tops with room for your stools, and a window overlooking the wooded area behind. The dining room is spacious and has a gas fireplace finished in stone. The hardwood continues into the sunroom with electric heat. There is a coveted first floor master bedroom with wood floors and a walk in closet. The attached master bath has a soaking jet tub, privacy toilet, shower with bars and seat, double sinks, and laundry. The first floor also has a pantry and coat closet, half bath and second room with a closet that could be used as an office or second bedroom. Wood stairs lead you to an open landing with 2 closets, a full bathroom, as well as two large carpeted front to back rooms, one with a closet so you could make one a second bedroom and the other a craft room, office, or hobby room. The basement is finished as well and has a pellet stove. 2 car attached garage, standby generator, central air, access to trails, a clubhouse, RV and trailer parking, storage space that walks out to a patio overlooking woods behind. Low $250 a month fee mows and plows! Delayed showings start at the open house Fri 10/15 4-6



