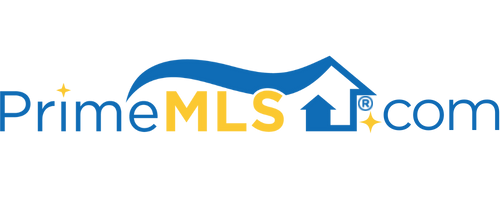7153 OAK HILL ROAD Loudon, NH 03307 | Residential | Single Family
$425,000 ![]()

Listing Courtesy of
Keller Williams Realty Metro-Concord
Description
An amazing opportunity for the discerning buyer looking for country living, ranch home, loads of living space, 30x60 2 story barn (horses? cars? toys?), drive-thru checkered floor garage for your off road toys, ski-mobile trail at back of property & terrific open space for loads of sunshine! Upon entry of this immaculate home is a huge tiled foyer with wall to wall closets, a newer addition that will make your heart flutter with warmth & charm by the gas fireplace, hardwood flooring, soaring tongue and groove ceiling with beautiful beams that span the room, windows galore to bring in the amazing sunshine, and a lovely screen porch off to side! Enjoy the central air! The newly updated kitchen will service all your delicious dishes while you enjoy the open concept of kitchen, dining with fireplace/gas insert, and foyer...granite, stainless appliances, and island for entertaining! Master bedroom suite with gas stove, 3/4 bathroom, private slider to deck with hot tub! Full guest bathroom adjacent to 2nd bedroom offers practical convenience. Hardwood and tile floors throughout 1st floor are just beautiful! Finished basement with bar, family room, craft room, office area, 1/2 bathroom, and a walkup to backyard with shed entry - no lifting up old metal doors - just walk right up and out! 3.5 acres and loads of privacy!This incredible property has been maintained in every detail and offers buyers of all needs and special amenities the opportunity to realize these dreams come true!



