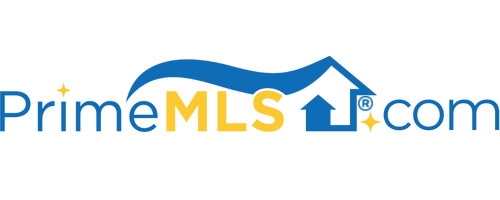79 CLEARVIEW DRIVE Loudon, NH 03307 | Residential | Single Family
$725,000 ![]()

Listing Courtesy of
KW Coastal and Lakes & Mountains Realty/Meredith
Description
Views like this - Only 10 minutes from Concord!! This custom built colonial sits on 6.68 acres with incredible views of Mt. Kearsarge and the surrounding valley. A spacious, covered front porch welcomes you home and once inside, you'll quickly realize this home has it all! Featuring 4 bedrooms, 5 baths, the first floor offers an open floor plan that is perfect for entertaining, a chef's dream kitchen, formal dining room, hardwood flooring, office, tiled kitchen and spacious first floor mahogany deck. Radiant heat throughout entire first floor and forced hot water for second and third floors. Move up to the second floor to discover the master en-suite with walk in closet, oversized shower (with dual shower heads), double vanity and its own balcony to take in the mountain view. Two more bedrooms on this level, as well as a full bath and a laundry room complete with utility sink. A large family room, another bedroom and a 3/4 bath await on level three and don't forget the lower level walk out "in-law" apartment, with a 3/4 bath, open kitchen/living space! This home is generator ready, with a Buderus boiler, pellet stove, finished attic space and heated garage.



