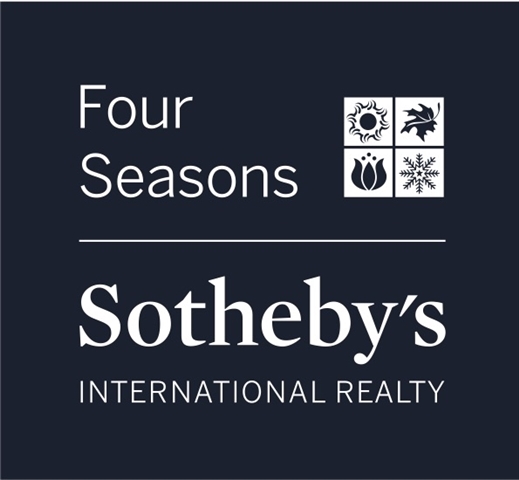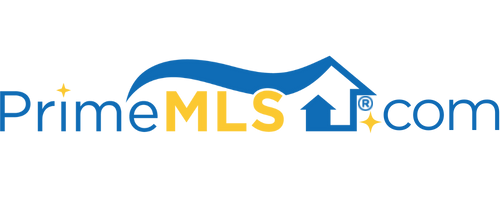48 SUMMIT DRIVE Lyndeborough, NH 03082 | Residential | Single Family
$845,000 ![]()

Listing Courtesy of
The Petersons Inc.
Description
Very private, high on a mountainside, with long Southerly views looking out to rows of blue hills, this custom crafted residence offers voluminous space with the warm wood of timberframe construction coupled with "Smart House' and energy efficient design features. Geothermal heating/cooling/ hot water, structural panel insulation, security system with camera, surround sound in LR and speakers in all rooms, 400 amp electrical service with 'smart " meters, whole house 75W automatic generator -- all can be controlled from one's smart phone. Front entry to Great Room with cathedral ceiling, gas fireplace and wall of glass to the view. Large patio with hot tub enjoys the view as well. Granite countertopped kitchen has top-of-the-line appliances including subzero refrigerator and refrigerator drawers, dishwasher, Wolf cooktop with grill and exhaust hood, double wall ovens plus a pantry room with second dishwasher and sink. The master bedroom has his and hers walk-in closets and his and hers 1/2 baths that share a roll in shower. Peaked ceilinged bedrooms on the second floor each have ensuite baths. Vaulted loft could be great office space. Huge rec room above the two level garage with storage for 4 cars. Basement workshop with area stubbed for a future bath plus an adjacent "safe room" .



