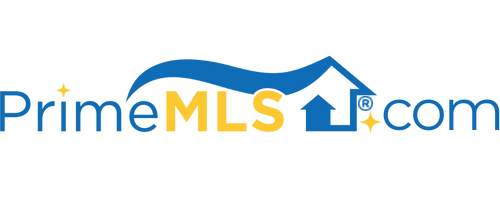78 PURGATORY FALLS ROAD Lyndeborough, NH 03082 | Residential | Single Family
$1,450,000 ![]()

Listing Courtesy of
LandVest, Inc./New Hampshire
Description
Stunning 111+/- acre property long admired by those who pass by, has long road frontage of sweeping, fenced fields leading to a gated entrance. Cross over the bridge and 25 acres of productive hay fields lined by ancient oak trees, westerly views of the Wapak Mountain Range and the home and barn come into view. The balance of the land is wooded with wide, well-groomed trails currently used for carriage driving horses, and a fire pond. Stacked granite walls and a large granite courtyard shaded by a majestic Beech tree are focal points of the landscape around this 3-bedroom, 5-bath home. A flexible floor plan includes three en-suite bedrooms, two on the first floor, with private entrance, and one guest suite on the second. The large family room is the perfect gathering space - enjoy the cozy fireplace or take in the view while dining in front of the large windows. A rustic sunroom with barn board walls and a corner fireplace provide exceptional views and access to the courtyard. The lower level offers a recreation room, wood stove, ½ bath, and lots of storage. Attached two-car garage and 10’x22’ workshop and across the courtyard is a 1,000 s.f. building for multiple uses. The 36’ x 70’ barn was rebuilt in 2005 and currently has three stalls and three high bays, heated tack room, hot and cold year-round water and a 5,000 lb. capacity hoist for loft storage. Large grass ring and split rail fencing for rolling pastures complete the equestrian amenities.



