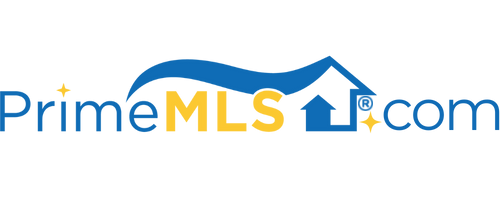98 JOHNSON CORNER ROAD Lyndeborough, NH 03082 | Residential | Single Family
$450,000 ![]()

Listing Courtesy of
Joan Lemire Real Estate
Description
***DRASTICALLY REDUCED***Vintage Victorian full of character and charm filled with nooks and crannies. It has many original features including stained glass windows, wood floors throughout, stone porches, closets with built-in dressers, original woodwork and impressive staircase. Surrounded by 8+ country acres with long road frontage for added privacy, you will feel as if you own a piece of country paradise. The 20x19 living room boasts a massive fieldstone fireplace and an impressive staircase. The huge dining room and/or family room features a stained glass window and picture window overlooking the side yard. The kitchen has lovely granite countertops. The breakfast room features old fashioned wainscoting with additional windows. The first floor is complimented by an inviting screened wrap around porch to enjoy summer says and evenings. The second floor boasts 3 bedrooms, office, den, hallways with built-in bookcases plus an enclosed porch. Two bathrooms have been updated. To add to this home there is an open concept one bedroom apartment that can be used as a rental or in-law apartment. The full basement has a generator hook-up, room for a workshop and storage with two car garage. This fine home is looking for an owner to restore this gem to it's full potential. MOTIVATED SELLER! At this price, property sold "As Is".



