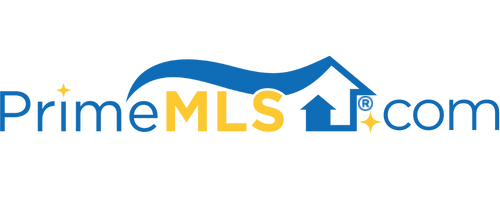24 UPPER LAKEVIEW DRIVE Madison, NH 03849 | Residential | Single Family
$350,700 ![]()

Listing Courtesy of
Select Real Estate
Description
Big, Bright, Bold! Looking for great space and value? It’s all here in this well cared for tri-level three bedroom, three bathroom home, perfect for all seasons! Generously sized sunny living area with sliding glass doors that open to a large wraparound deck overlooking the private setting of your one acre wooded lot. The main level also features the kitchen, dining area, three ample sized bedrooms, and two bathrooms. The living area stairway leads to a comfortably sized third level with a big bonus room and airy sitting space. The entry level is fully finished for use as a game room, family room, and additional living space as you choose. This level also has a bathroom and storage area with overhead door access. Short distance to sandy beaches, Silver Lake access, and just a short drive to all the Valley amenities and recreation. Everything you need is all right here! No showings until Saturday 6/12/21 - 11am to 2pm (open house), Sunday 6/13/21 - 11am to 2pm (open house). Available for showings Sunday 6/13/21 after 2pm



