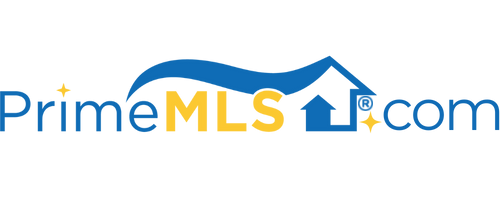37 FOREST PINES ROAD Madison, NH 03849 | Residential | Single Family
$389,000 ![]()

Listing Courtesy of
RE/MAX Presidential
Description
WONDERFUL MADISON LOCATION WITH 5.6 ACRES OF PRIVATE WOODED LAND WITHIN WALKING DISTANCE TO SCHOOL, LIBRARY, AND TOWN OFFICES! Well-built cape style home with welcoming open front porch, open living area with cathedral ceilings, custom woodwork and built-in bookcases and shelves, hearth, and woodstove. Spacious kitchen/dining area with eat-at island and maple wood cabinetry with large window in dining area for perfect natural lighting. Off the kitchen is a practical mudroom and newly completed sunroom with tongue and groove wood ceiling and bead board walls and lots of windows looking to the peaceful backyard. First floor has two bedrooms and a full bathroom. The second floor has a mahogany stairwell with wrought iron balustrades, lovely wood ceiling with a wall of bookcases and cabinetry in the loft office/family room. The rest of the second floor boasts the master suite with spacious bedroom, walk-in closet, and full bathroom with separate tub and shower. Custom made solid wood doors throughout. Very nice wood Integrity windows. Full unfinished basement. Detached two car garage, presently used as a workshop, octagonal woodshed, and two other sheds used as chicken coops. Direct access to trails for walking, cross country skiing, and snowmobiling on corridor 19. There is wildlife galore, a babbling brook, and Silver Lake, with its swimming and boating only two miles away. Great location, yet so close to everything!! Showings start at 1:00 p.m. on Saturday, August 21, 2021.



