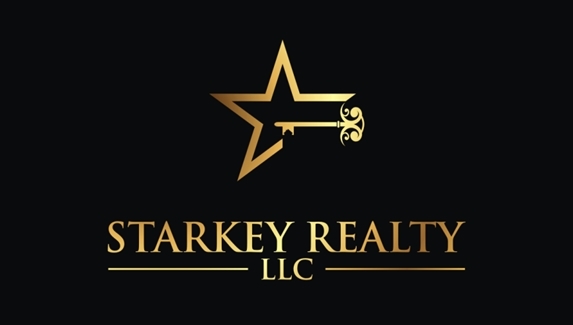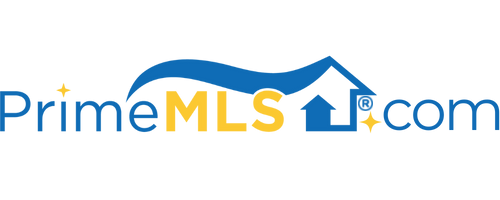105 WEST MERRIMACK STREET, #1 1 | Manchester, NH 03101 | Residential | Single Family
$320,000 ![]()

Listing Courtesy of
STARKEY Realty, LLC
Description
Stunning Brick First Floor 3 Bedroom 2 Bath Condo in Downtown Manchester! You will love the charm and details throughout the home, with brick accent walls, brick and tile fireplaces, hardwood floors, marble floors, and salvaged wood post and banister and copper tank from local old mills. The back has its own private parking space for one car or two small cars and free street parking for owners. Access to a private patio from the kitchen gives you your own outdoor oasis in a downtown setting. The black and white kitchen has tin walls, glass front cabinet, and a hearth with gas stove. The dining room has real wood parquet floors. The curved archway welcomes you into the living room with marble tile and a brick wall. The first bedroom has a fireplace with mantle, wood closet, and marble floors. The second bedroom also has a brick fireplace wall and two windows overlooking the patio. The master bedroom has a huge walk in closet room that could also be an office, nursery, or playroom. The master is beautiful, the fireplace and mantle, wood floors, and glass French doors glow in the natural light. The full bath has the coolest old tub and toilet as well as the washer and dryer and stand up shower. The basement has more great brick features, a pool table that will stay, and a built in bar. With town permission, may potentially be used as a commercial space for select businesses. Has central air. Delayed Showings start 12/18 2-6, Sat 9-6, and sun 10-3 Book your private showing today!



