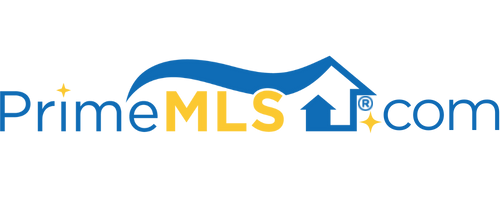3 COUNTRY CLUB DRIVE, #101 101 | Manchester, NH 03102 | Residential | Condo
$259,000 ![]()

Listing Courtesy of
CPM Real Estate
Description
Lower Price - NEW VIRTUAL TOUR! JUST UPGRADED, PAINTED & PROFESSIONALLY CLEANED! Overlooking the Merrimack River, Regency Condominiums at River’s Edge offers luxurious living for the 55+ adult. This RARE END UNIT is a very spacious two bedroom, two full bath home with incredible, seasonal river views! Light cherry cabinets with dark granite counters, stainless appliances and a breakfast bar / island. There is a separate dining room for entertaining. The wood floor in the living room is highlighted by the natural gas fireplace and sliders to your private deck. The master bedroom suite features extra windows to enjoy the cool breezes! The in-suite bath includes dual sinks, a jetted bathtub and shower stall. The walk-in closet, and laundry area complete the master suite. The guest bedroom is large enough for a complete queen size bedroom or den. Unit 101 features central air conditioning, new lighting in the kitchen, foyer, dining room and bedrooms as well as new door hardware. This condo comes with a deeded parking space in the heated garage (#1) & private, garage level storage area (#18). This small 18 unit community features elevator service to all levels, a nice patio for Summer socializing as well as sitting areas on the 2nd & 3rd floor. Conveniently located near Interstates 93 and 293. It is only a few miles from Exit 10 shopping and entertainment centers and minutes to downtown Manchester. Disclosure: Agency owner has interest in condo.



