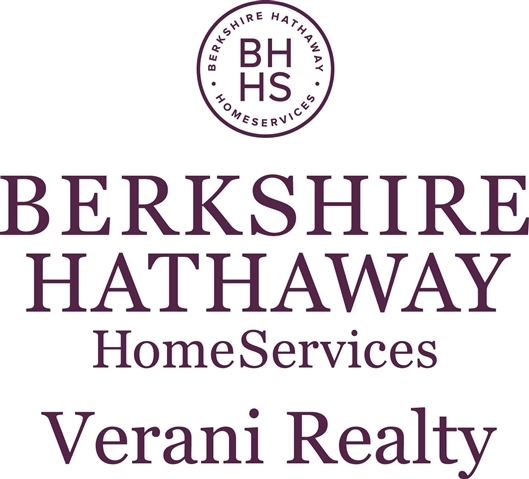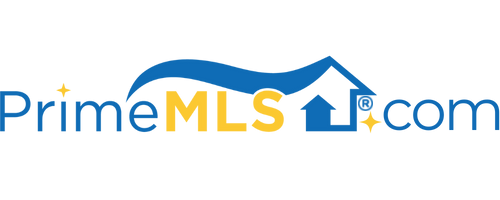532 S MAIN STREET Manchester, NH 03102 | Residential | Single Family
$370,000 ![]()

Listing Courtesy of
BHHS Verani Londonderry
Description
Just simply , A very nice place to call Home! Located close to the Manchester / Bedford line, this Home is warm and bright with an abundance of natural sunlight and lots of Historic Charm. You will have plenty of space with room to spare at close to 2,200 square feet at the first and second floors. Three bedrooms and three bathrooms. One bedroom is on the first floor with two more on the second. At the top of the stair there is a very warm and inviting area full of sunlight, just a great place to relax and take in a great book, or perhaps even a cheery home office area. Need more space? No worries, You easily have the potential to finish the remainder of the walk in basement level which also has natural light, and now includes a fully finished 3/4 bathroom with walk in shower and radiant heat tile flooring. Possible In-Law potential or extended family area. You will have plenty of parking and a fenced in yard for privacy, and yet still be close to hospitals, shopping, restaurants, entertainment, the Manchester / Boston Regional airport, public transportation, and of course highway access. On top of that you have a walking trail right near your home for just a short jaunt Parks and Recreation. Simply a very nice place to call Home! Move in Ready and a Quick Closing is Available.



