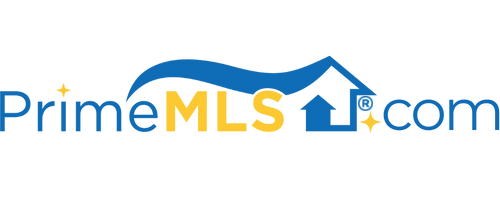584 MERRIMACK STREET Manchester, NH 03103 | Residential | Single Family
$429,900 ![]()

Listing Courtesy of
Kilgore Group
Description
Fully modernized 1885 hip-roof colonial ready to be appreciated by someone who will enjoy the home's historic ambiance without having to sacrifice modern comforts. This home has been thoroughly updated with modern wiring, plumbing windows and insulation, while maintaining gorgeous features like 9' ceilings, laquered 5 panel doors, fluted moldings with bullseye corners, wood floors, and crown moldings throughout. Other must have features include a gas-fireplace, gas cooking, and a Rinaii on-demand endless supply of hot water. As you approach, you'll first notice the homes commanding presence high on a landscaped hill overlooking Merrimack St and a curb appeal that's lovely during each of the four seasons. Morning sunrises are brilliant and the home is bright and cheery throughout the day thanks to the many windows on all sides and the large 8' wide kitchen slider. In the morning, start your day on the covered back porch with a hot cup of coffee and take in the established flowering trees and shrubs, the thick grassy lawn and chipper song birds. Afternoons will be spent relaxing in the cool back yard gardens under the large shade trees. Later you will enjoy relaxing sunsets on the covered front porch as gentle breezes roll up the hill, and you call down greetings to neighbors as they walk their dogs past you on the sidewalk below. Owned and listed by a licensed broker.



