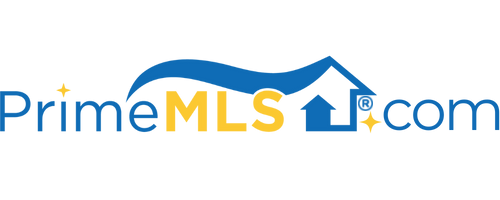78 BELLEVUE STREET Manchester, NH 03103 | Residential | Single Family
$455,000 ![]()

Listing Courtesy of
Sue Padden Real Estate LLC
Description
Showings begin immediately so schedule yours today! Pride of ownership is clear as you walk through this beautifully updated cape in a desirable Manchester, NH location! The front entrance leads you in to a spacious living room with hardwood floors, picture window that lets in tons of natural light and a pellet stove to not only enjoy the warmth but to help lower heating costs! Kitchen has plenty of counter space, newer appliances, tiled floors and is open to dining space. Full bath with tiled floors, fresh paint and new vanity. A large bedroom with hardwood floors and walk in closet complete the first floor. Second level has a huge master bedroom with ceiling fan and another spacious bedroom. Lower level is finished with a laundry room and bonus space, perfect for a home office or mudroom with a sliding barn door that leads to a large storage area, pre plumbing is for a future bathroom is available and utility rooms, . There is a work shop leading out to the 1 car garage. The back yard will be a space to truly enjoy! Not only is it a large with a full fence, it has a fire pit area, patio, irrigation system, new deck, screened in gazebo & shed. Updated electrical, on demand hot water heater, oil tank, siding & windows! Location is key with close access to 293, shopping, restaurants and there is even a playground/ park right around the corner. Paved driveway for parking! You'll appreciate the craftsmanship and attention to detail that has been put into this home!!



