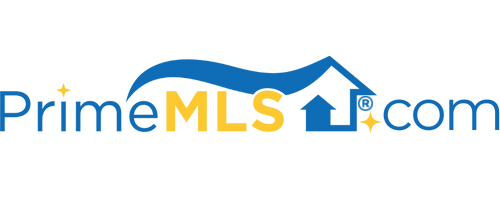300 RIVER ROAD, #206 206 | Manchester, NH 03104 | Residential | Condo
$325,000 ![]()

Listing Courtesy of
Keller Williams Realty-Metropolitan
Description
Welcome to the quintessential community of 300 River Road, the ideal NORTH END location! Natural beauty abounds as you are immediately greeted by magnificent trees, a rolling brook, manicured lawns and mature gardens. Step outside and meander over to the gazebo where you may take in the tranquility that surrounds you. Drive into the underground heated garage and park in one of the two deeded parking spaces that you hold as your guests enter through the secure lobby where they will be met by the on-duty Concierge. The sophisticated foyer with chic lighting, glistening floors, sitting area and library are sure to impress! Sizeable elevators will have you and your guests arriving in style to Unit 206 where you will be greeted by an abundance of natural sunlight shining through the wall of windows. The open concept living/dining area are perfectly suited for both relaxation and/or entertaining. Enjoy the comforts of preparing meals in the lovely kitchen that adorns beautiful cabinetry, granite countertops, like new stainless-steel appliances and newer flooring. Enjoy your morning coffee or meals in the dining room or listening to the birds on the screened balcony that offers bucolic views of the grounds. The guest bedroom which can be utilized as such or as a separate sitting room or office is situated just across the hall from a ¾ bath. The Master Bedroom Suite offers a custom walk-in closet & full bath with stylish cabinetry, marble countertops and stunning bathtub.



