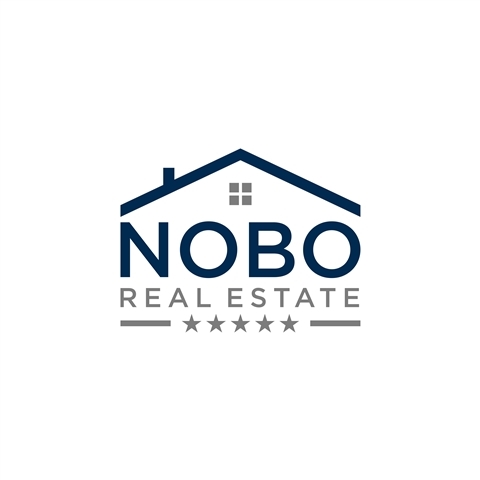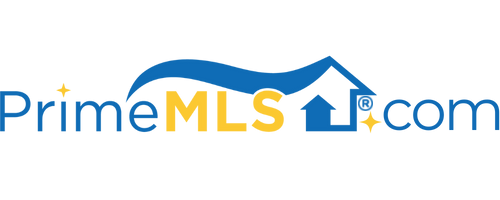31 LAMONTE STREET Manchester, NH 03104 | Residential | Single Family
$310,000 ![]()

Listing Courtesy of
LAER Realty Partners/Beauchemin & Assoc.
Description
Welcome home to 31 Lamonte Street! This light and bring 3 bedroom/2 full bathroom Cape is sure to please. Well maintained, updated and ready to move right in! Updated kitchen features granite counters, tile backsplash, kitchen island with room for seating and brand new stainless steel appliances – refrigerator, gas stove, dishwasher and microwave. Kitchen flows into the dining room for easy seating. The spacious living room has a mini-split to keep you cool this summer, along with a new gas stove in the white hearth to stay cozy in the winter. Completing the first floor is the first bedroom, with ceiling fan, along with the updated full bathroom. Head upstairs and you’ll notice the new carpet, along with two spacious front to back bedrooms, with unfinished storage space in the eaves. Second floor also features another full updated bathroom, as well as a bonus room that can be used as an office or anything else you want. The unfinished basement has brand new washer and dryer for your use, as well as potential expansion for the future with the full daylight windows and walkout door. Don’t worry about losing storage space, there are two rooms for storage. The vinyl fenced backyard offers privacy, and enjoy summer in the screened-in space outside. Freshly landscaped, house is walking distance to McDonough Elementary and Derryfield Park, all in a terrific location. Plus, natural gas, updated windows and 5 year old architectural roof. You don't want to miss seeing this one!



