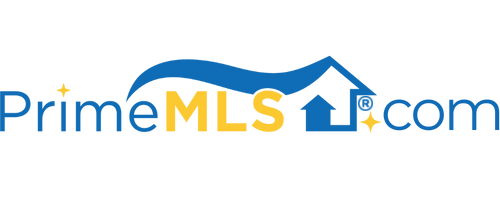313 WEBSTER STREET Manchester, NH 03104 | Residential | Single Family
$400,000 ![]()

Listing Courtesy of
Realty One Group Next Level
Description
Welcome home to 313 Webster St! This well maintained and updated ranch style home is single floor living at its finest! Located in the North End of Manchester, close to shopping, highways and Livingston Park. Enter in through the mudroom that connects the one car garage to the house. The updated kitchen features lots of cabinets and drawers, along with a kitchen island. The large light filled living room has a cozy gas fireplace and is surrounded by built in shelves. Hardwood floors in the living room, hallway, and all bedrooms. The updated bathroom has extra long vanity for lots of counter space. Three good sized bedrooms, the third bedroom is currently used as a dining room. Head downstairs to the full walkout basement that has a bedroom, bathroom, and living room plus it's own entrance and a second driveway. Imagine the possibilities – rent it out for extra income, use it as a home business or however you see fit. Enjoy low maintenance and lower utilities with vinyl siding, replacement windows and natural gas heat. Outside features include a fully fenced in back yard, and a large deck with room for patio furniture and the included hot tub. Take a look at the virtual tour and then come check it out for yourself!



