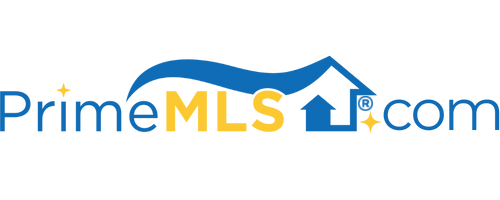370 NORTH BAY STREET Manchester, NH 03104 | Residential | Single Family
$550,000 ![]()

Listing Courtesy of
Keller Williams Realty-Metropolitan
Description
Sometimes a home comes on the market that offers the best of location, condition and price....and THIS IS IT! This stunning 2004 custom built contemporary colonial is situated on a beautiful tree lined street in the heart of the north end. The meticulous professionally landscaped yard and paver driveway greet you upon arrival. The two-storied foyer is light filled and leads you to the vaulted great room with its floor to ceiling stone gas fireplace. A kitchen that will impress any gourmet chef is open to the family room and boasts granite counters, center island and eat in area. A separate formal dining room is right off the kitchen for easy entertaining. A spacious master suite with double tray ceilings, large walk in closet and en-suite bathroom featuring whirlpool tub, separate shower and dual sink vanity is also on the first floor. And if that is not enough, there is a separate office, huge sunroom and an endless pool in which to relax or play! Upstairs 3 other spacious bedrooms with jack and jill bathroom and a large unfinished attic space awesome for storage. If you want the charm of the north end with the lower maintenance of a newer home, THIS IS THE ONE YOU'VE BEEN WAITING FOR! Back on Market due to buyer financing issues.



