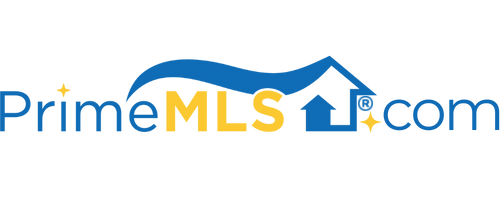721 MAMMOTH ROAD, #9 9 | Manchester, NH 03104 | Residential | Condo
$225,000 ![]()

Listing Courtesy of
BHG Masiello Bedford
Description
Looking for a move-in ready condo in a fantastic commuter location? This unit offers a 1-car garage with direct access to a large mudroom. Beautiful hardwood flooring welcomes you as you enter the 1st floor. Fully equipped kitchen with an island and a separate dining room space along with direct access to the back deck making grilling easy! Off the dining room is a 1/2 bath and a large family room that is perfect for entertaining. The 2nd floor offers separate laundry space and 2 bedrooms with the Master Bedroom having a walk-in closet and direct access to the full bath! Showings to begin on 2/29



